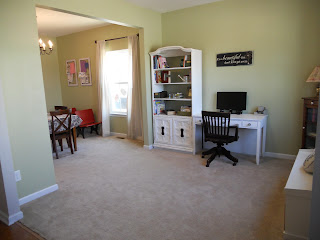BUT, the morning room was the hardest room for me to decide window treatments. I don't really care for blinds and we don't have them in any room of our house. But, since the golf-cart path is at the end of our backyard we needed something for privacy. I love floor length curtains but I wanted a way to have privacy without feeling like I was closing in the room. The other big thing is we LOVE our backyard view.
So I went back and forth a MILLION times. We tried out blinds in stores. We bought blinds. We returned blinds. And we repeated that over and over! I thought I had decided on faux wood but I didn't like how much of the window it covered when closed(again don't want to block that view!). We thought we had decided on roman shades outside mounted above the window to not block the view...but that didn't work for me either. Custom cornices and faux wood mounted up higher? Nope. AND FINALLY the light-bulb hit. We need top-down-bottom-up blinds!
The top-down-bottom-up would give us privacy from golfers while keeping our view and light coming in. We ordered color samples and then took the plunge! I love how they turned out and we are just now trying to decide if we should have two sheer panels added on one long rod. I say yes...Need to convince the hubby.
So here is the long awaited pics...and a quick shot of the mudroom (since it's not all that exciting to get it's own post!)
Don't mind our gate still on the slider! Hopefully they'll take that down at our 10 month coming up.
Paint colors are the same as in the Family room. Here's a shot with the blinds half up.
Here's a pic of the blinds open. The cellular shades barely take up any space!
There will be no pretty rug! This is one of the things I was most excited about moving (we had carpet in our old dining room). We have 3 kids so easy clean-up floors is a must!
The view we can't get enough of! (except for our yard that 10 months later still has not been finished!)
Our mudroom- The coat hooks are for guests. We keep our jackets and shoes in the chest.



















