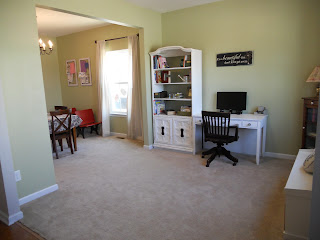We didn't have much use for a formal living room and we use the morning-room as our dining area. So to make these rooms functional for us; we changed them up a little.
And Selections you can see:
Flooring- Base-Initiator carpet, Upgrade-Armstrong Illusions Sedona Cherry Laminate
Oil-rubbed bronze fixtures
Paint Color-Olympic One Weeping Willow
Pic time!!!
This is to the right when you first walk in the house (our Naples is reverse floor plan)
Computer desk and book-shelf area. We refinished our old computer desk and bought this shelf for $30 and refinished it too!
The book-shelf-some of my favorites on here are the old car-factory part drawers, the Encyclopedia G (cut into a G) and some of the kids favorites at a level they can reach.
Here you can see the antique pie-case (still waiting for pretty stuff to go inside) and our window-bench area. My grandparents made the barn in the corner and the kids love playing with the animals inside.
Little window-seat with storage.
Looking into the school/craft room from the computer room. You can see the old school desks to the right (I played with these as a kid). They still even have little hand-written things wrote by my cousins and I.
Our school table and china cabinet full of crafting supplies! I love the little frames with chicken wire and clothes-pins for the kids art work. You can also see the pantry to the left where there is a walkway into the kitchen.
And here are the rooms from the front of the house!!!
And there you have it:) Hopefully we will finish the morning room window coverings and I can show that room next!









Cute!! Love how open it is especially when you walk in
ReplyDeleteThanks! That was one of the reasons we chose the Naples! I liked how the two front rooms were open to each other and there was a longer hallway to get to the family room :)
DeleteGreat Green color, especially with the Dark Blue in the Morning Room. Really good light in there and it makes it very warm!
ReplyDeleteThis is so perfect for the children! The colors are great for them. Your entry way reminds me of our ROME! I love how the living and dining room are at the front and the private space of the family room sits in the back.
ReplyDelete