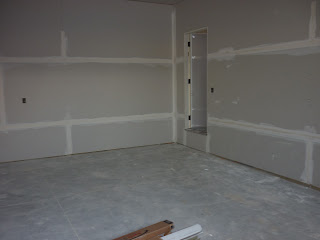Friday Day 44: We are over half-way done with our build! We normally go to the house on the weekend but Dan got off early on Friday and we had a busy weekend planned so we stopped by after dinner. We had got a call Thursday evening from the PM saying all of our drywall had been hung and that they would be taping/mudding/finishing for the next week so we were looking forward to seeing the rooms with actual walls!
Here are the pics! (click to enlarge)
The outside looks the same except now we have "Sold" signs!!
The front entrance
Looking to the right of the front entrance will be our office (living room on floor plan)
The next room in front of the office will be the craft room/school room (dining room on floor plan). You can also see the smaller hallway (the main hallway is to the left) where the pantry is and it goes into the kitchen.
To the left of the craft room is the mudroom that leads to the garage.
Garage! Can't wait to park in here! Our current garage won't fit our van.
More garage
Back in the house! The next room in the hallway across from the mudroom is a small powder room/1/2 bath
Then is the kitchen and morning room
Family room is to the left of the kitchen
Upstairs-hallway left. I was happy to see it's open-feeling up here. We closed up the loft which is the first door on the left to make a 5th bedroom. There's still plenty of hallway space:) The doorways are from left to right-guest room/future nursery, boys bedroom, laundry room (straight ahead), master bedroom, hall closet.
Upstairs hallway right-you can see the doorway to the play room and not shown on this side of the hall is girly girl's room and the kids/guest bath.
The play room (bedroom 3 on floor plan)
Girly's room (bedroom 2)
Kids Bath
Really big hall closet
Guest room/ future nursery (bedroom 5/loft converted)
The boys room (bedroom 4)
Laundry room-it's pretty tiny but it'll work. We might add a countertop and some cabinets in place of the wire shelf they will put in. I love that it's on the second floor!
Master Bedroom
Master Bedroom looking towards master bath
Blurry master bath pic but we're wondering why the hall bath has green board only on the top half of the room and the master bath has it only on the bottom half...
Stairs down to the basement
How the guys are keeping semi-cool (not at all cool!). They have this giant fan in the basement but the house is still soooo hot. I feel bad for the guys working in there!
Inspection list and approvals
Sweet girl and our new house!
The neighbors down the street built a Naples just reverse plan of ours (also have a 3 car garage but it's not in the picture). It was nice to see their trim all up and see how ours will look really soon! At our pre-drywall meeting the PM said we were #3 in line for siding. We saw #1 was complete, #2 was about 80% complete, so we are thinking we should have siding by this weekend!




























Awesome! It's really coming together nicely!
ReplyDeleteThat is awesome! So much progress!
ReplyDeleteVery nice....You will be moved in soon enough
ReplyDeleteCool! Are you nervous about renting your old home? We are in the midst of trying to decide if we really want to take that route or just sell it. It's a hard decision because we love it.
ReplyDeleteI definately am a little nervous about it. It's hard to predict how much we'll have to do for renters or if the renters will take care of things. We hired a property management company though and they find the renter and do the background/credit checks etc for us. As long as they do a good job finding a quality renter(and get someone in on time); I think we'll be ok. It was the best option for us because our property value went down so much since we bought it. The realtors were estimating we'd end up owing around 30,000 to sell (which we couldn't afford!). We're hoping to sell once the value is up again. The good thing about renting it though is we don't need to stress so much about it selling in time for us to move in the new house. Getting a renter should be a lot easier than a buyer and the rent should about cover our mortgage. Then when we decide to sell it won't be a rush. But, if we would have had the option to sell in the beginning, we definately would have sold.
DeleteSo crazy to see all the new progress, it looks great! :) Love the picture of Lil looking up at the house! ♥
ReplyDelete