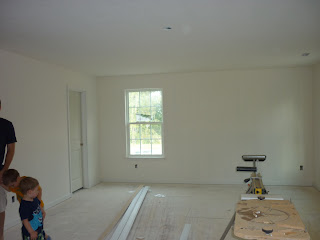Here are some pictures of the progress. We decided to go out twice this week since things are moving so quickly (so we'll go back out on Friday). We officially now are "locked out" of the house and needed to get keys from the model home for the first time. This is from yesterday, Tuesday, Day 55 in our building process.
(Click to Enlarge)
Spanish Olive siding looks complete on the right side of the house.
It looks like they are currently working on siding the back and morning room. Siding is taking longer than we expected (maybe from the heat?). They had a small amount of siding last Saturday so they've worked Monday and Tuesday and we have just the one side completed so far.
Front still does not have any siding but they have put in our pillars on the front stoop.
The boys on our front porch/stoop with the new pillars.
The inside now has the first coat of paint.
Almost all of the interior doors have been installed.
We now have trim on our half-wall in the stairway. I am so glad we went with the half-wall instead of upgrading to the stair rail balusters. The trim looks really nice on the half-wall and I think the balusters are way too thin for our crazy boys.
We have hand-rails installed too.
Our kitchen cabinets and countertops are in. It looks like they are just finishing up the island (that's half of it)
Another view of the kitchen. We chose Rushmore painted maple butterscotch 42in cabinets with Antique Mascarello Formica 180FX countertops.
The standard 8in stainless steel sink.
This shows how much room is in the cabinets. As a point of reference I can only reach the bottom two shelves.
All of the cabinets have pull-out shelving.
Morning Room-showing the paint.
Family room
Trim is up around some of the doors.
Some of the window ledge/trim is being installed.
Master Bedroom from the bathroom. You can see the paint and closet door installed along with trim along the floor.
We also found some of the bathroom cabinets scattered throughout the house (these are dusty they don't really look streaky like that). We chose the Wyoming Square Cherry Bordeaux. This is half of the cabinet for the double sinks.




















Everything looks so great! It is going to be perfect! Can I just come live in your kitchen? ;)
ReplyDeleteSeriously move in! You can live in the kitchen and Steve and the girls can live upstairs;)
DeleteHi Alicia! I love love love those cabinets!! I chose the same cabinets with St. Cecilia granite. I can't wait to see them installed. What color flooring did you match with the cabinets? Your home is coming along nicely! You made a well thought out decision with keeping the walls to protect your boys!!
ReplyDeleteThanks! The cabinets will look great with St.Cecilia! Good choice! We chose Armstrong Sedona Cherry in the kitchen-here's a pic... http://danandaliciaourblessedlittlefamily.blogspot.com/2012/07/because-we-didnt-go-out-to-houseill.html
DeleteLooking great! Can't wait to see the finished product
ReplyDelete